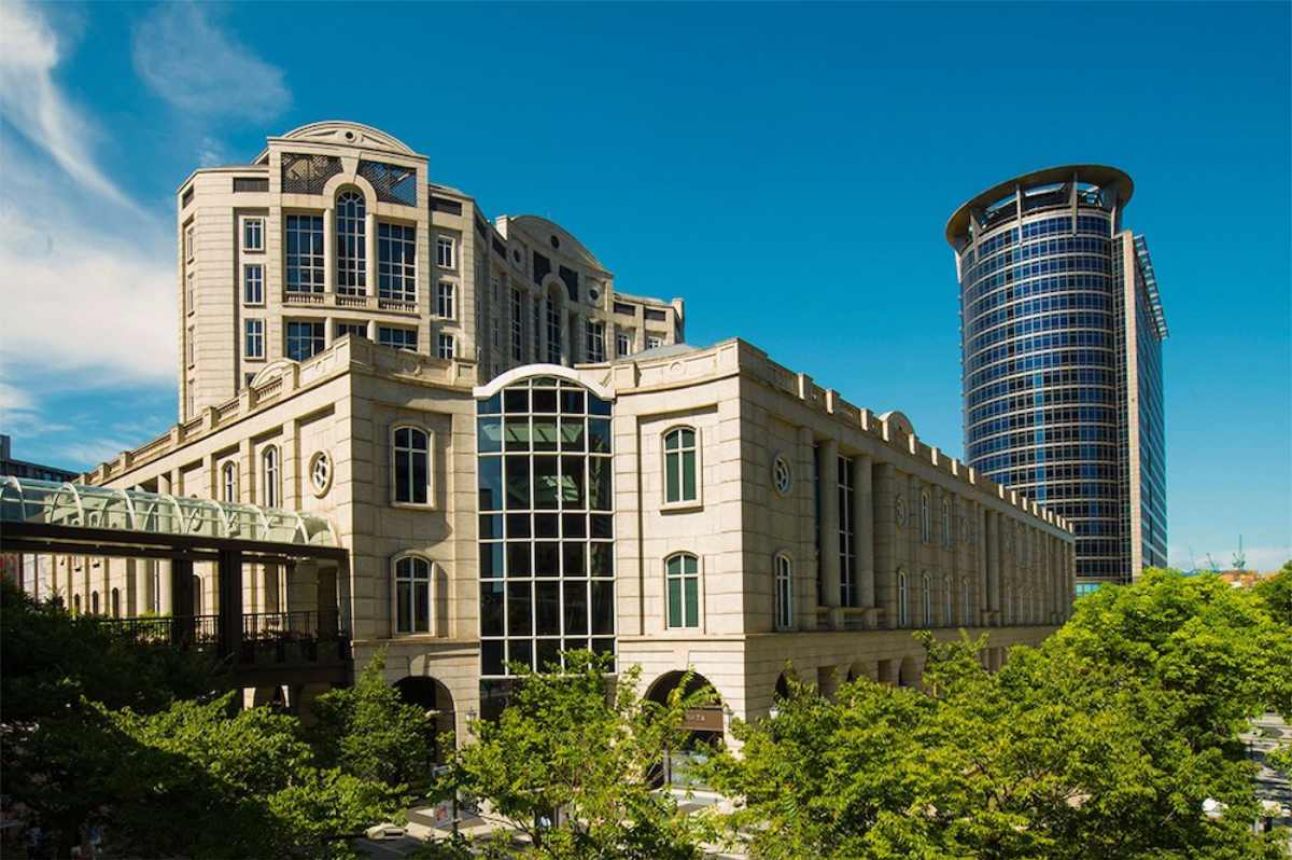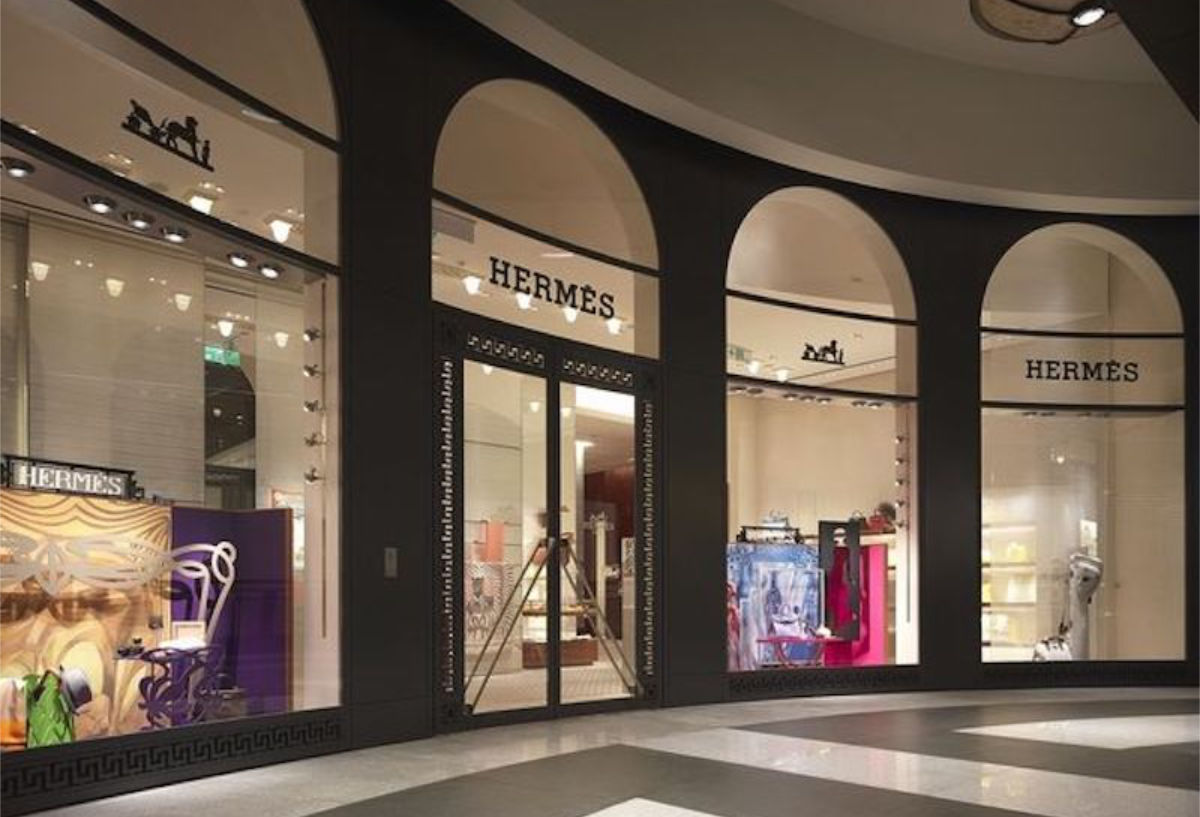Hermès Unveiled Its Renovated And Extended Flagship Store At Bellavita Mall In Taipei, Taiwan
Luxferity, 15.05.2020

Hermès announced the reopening of its newly renovated and extended store in Taipei's Bellavita mall on 15th May 2020. The new interior space now spans 520 m2 over two floors, an expansion that highlights the Parisian house's long presence and confi-dence in Taiwan, since opening its first store there in 1990.
The new design pays homage to Taipei's mountainous surroundings and lush vegetation, ever-present amidst the cityscape. It is expressed through the harnessing of mineral and natural materials, an uplifting colour palette, and soft sculptural forms. The existing external façade is enhanced by additional windows, alternately fitted out with custom-crafted bark screens created by Taiwanese artist Cheng-Tsung Feng using traditional ancestral techniques. The screens filter the light and add intimacy and privacy to the various areas in the interior.
There are now three entrances to the store, all accessed from inside the mall, and each bears the maison's signature ex-libris underfoot, setting a familiar tone. The main entrance sees the visitor arriving into an open-plan space with an expanse of terrazzo flooring that continues throughout the store. Here, the women's silk collections are framed by a mosaic flooring, inspired by the Faubourg Saint-Honoré store. To the right of the main entrance is the leather goods collection, which also houses the equestrian and small leather goods. This space leads through to a unique watches and jewellery intimate salon, covered by deep cyan upholstery that reveals a shadowy undulating relief recalling the city's landscape.

To the left of the main entrance, the fashion jewellery collection is displayed in warm-toned cherrywood cabinets along one wall. The line of sight is drawn to the men's universe, which is framed by a silk and wool bespoke rug set in deep mineral tones, reminiscent of local stone. The men's universe can also be accessed directly by a second entrance, framed above by the Grecque moulded glass globes inspired by the Parisian flagship store. Here, clients can also discover the house’s fragrances and the new métier, Hermès Beauty.
A sculptural staircase carved out of the stucco wall is the grounding centrepiece of this light and airy central atrium. Its curved form is enhanced by the graphic vertical lines of the champagne-coloured handrail. As customers ascend to the first floor, they encounter a paper sculpture by the local artist Mia Liu. A motif of hand gestures, the commissioned piece drew on the maison's long history of craftsmanship, as well as the rich patterns and colours of the Hermès silks.
On the upper floor, nestled in front of a notable sculpted wall, is a bar made of enameled bronze-coloured lava and lacquered wood, where guests can pause during their discovery of the store. Alongside is a space dedicated to the collections for the home, which are showcased in a spacious and convivial abode. An engraved ash wood wall adds a decorative vegetal touch. This floorplan features a central passageway that separates the Maison area from the women's universe, creating a lengthy perspective. Here, gradient shades of pink on the central rug create a lively dialogue with a natural colour palette, cherrywood furnishings, and mineral accents.
This metamorphosed store, designed by the Parisian architecture agency RDAI, offers a new perspective on Hermès’ presence in Taiwan. It binds the local and traditional, yet innovative and bustling essence of Taipei with the Parisian house’s creativity and fine craftsmanship.












